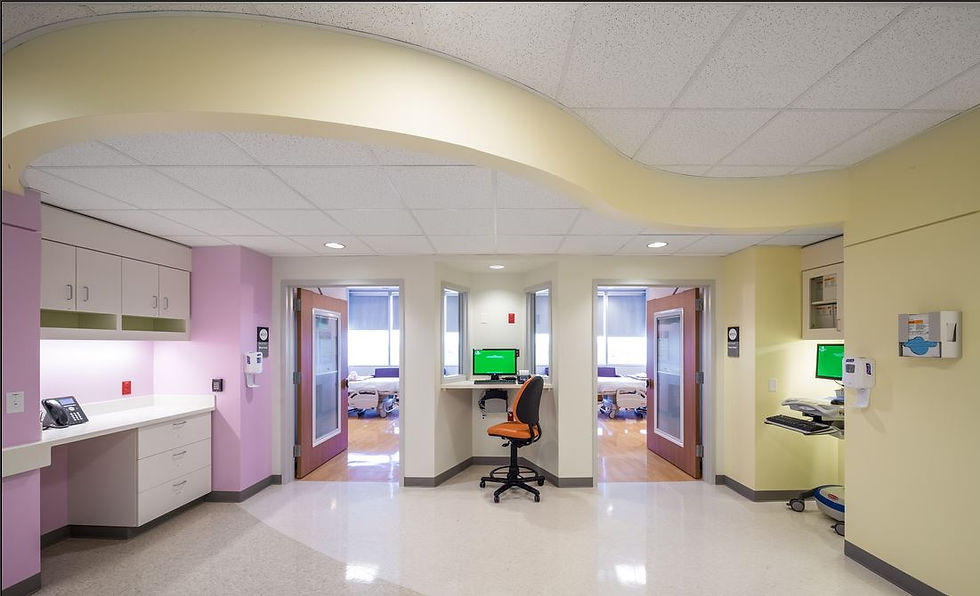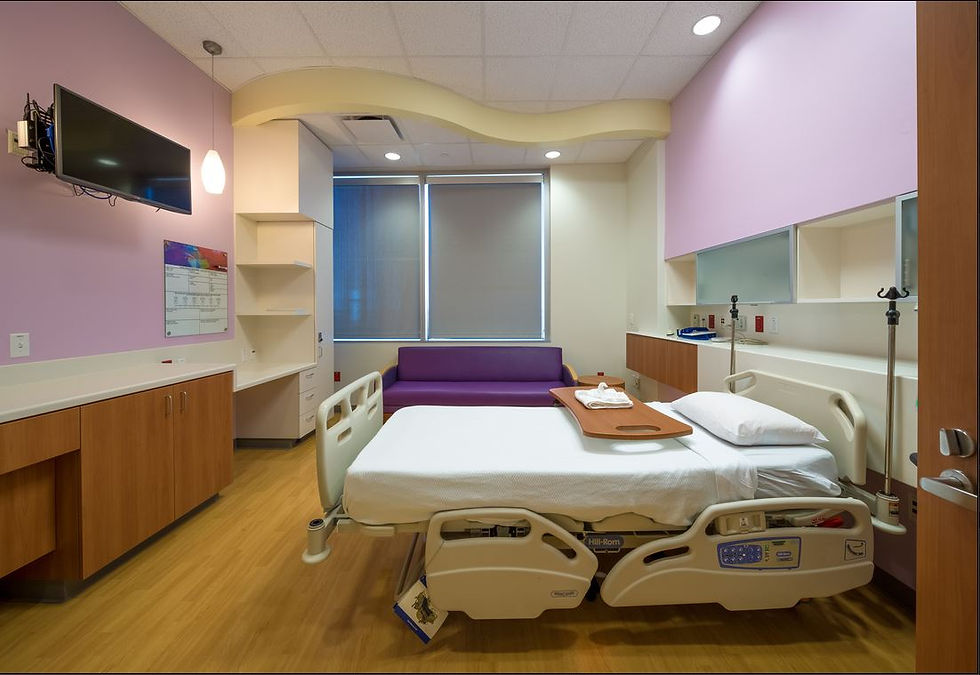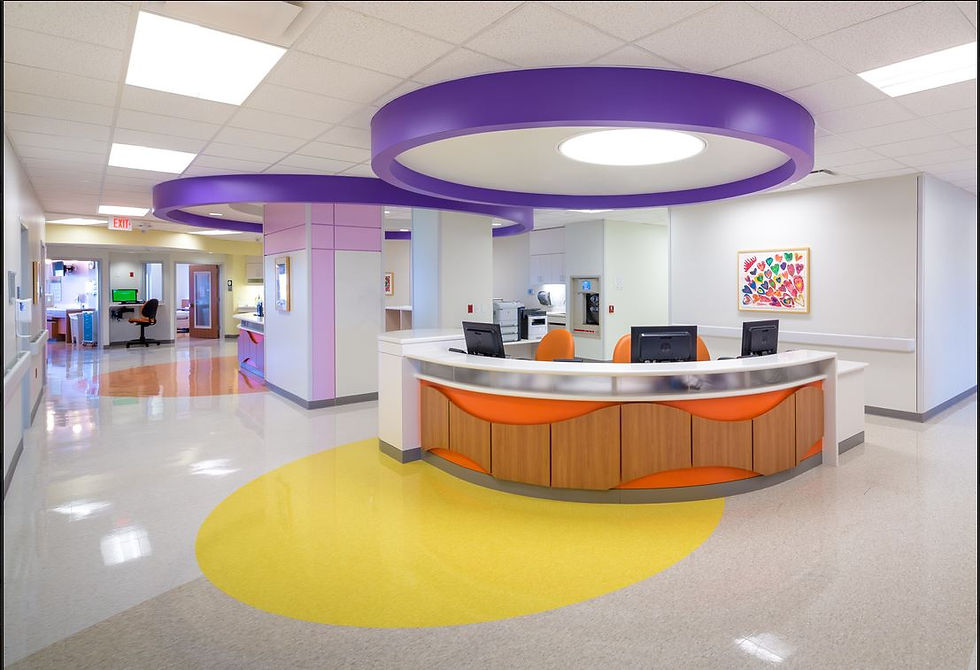Texas Children's Hospital - Isolation Wing
Houston, TX - Page Southerland Page
This project is a renovation of a shell space on the 5th floor of the Texas Children's Hospital - West Campus, to create an isolation wing for infectious disease patients. This wing is specifically designed to be an Ebola treatment center, if needed. Inpatient rooms and Isolation rooms are both provided within this space and strategically placed within the wing in the case an emergency arises where an Ebola patient needs to be brought in.
My role on this project involved Design Development and Construction Document phases, developing all necessary drawings and documents for the project, including life safety plans, floor plans, reflected ceiling plans, equipment plans, enlarged plans, elevations, details, etc. I was responsible for the Revit model and much of the coordination with consultants on the project. I identified areas of concern in the design and assisted in developing the unique design details for the isolation rooms and support spaces.








