Big Sky Community Center
Big Sky, Montana (BRS Architecture)
Big Sky Community Organization hired a&e architects and BRS Architecture to design a community center for the town center in Big Sky, MT. This building will serve as one of the only community amenities in the area. This building will provide a year-round space for those in the community to come together, learn, and recreate. It is located at an active, central spot in the town where farmers markets, concerts, buses, and trails all connect.
A feeling of it being a "community living room" was important. There are various areas for people to gather, work, work on homework and just relax indoors. A climbing and bouldering area, a gymnasium, and fitness area will provide affordable and nearby amenities to those in the town. Additionally, there is a community wing that will have an art room and multi-use rooms for fitness classes, large meetings and events, arts shows, etc. Additionally, a wellness office in the building will provide access to those in the community seeking mental health amenities.
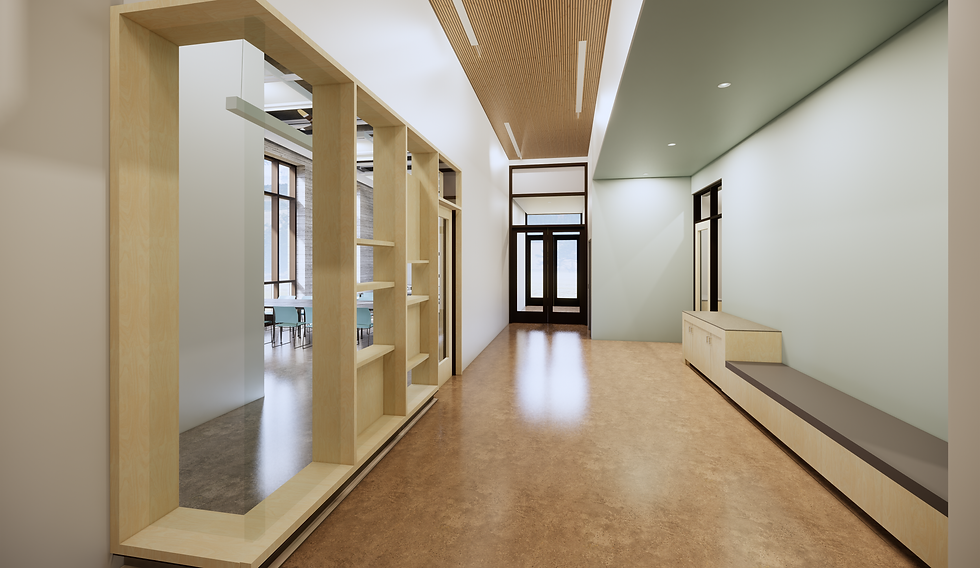
View of the community wing with the art room entry display area to the left and multi-use rooms on the right. A built in bench and recycling sorting in hallway.
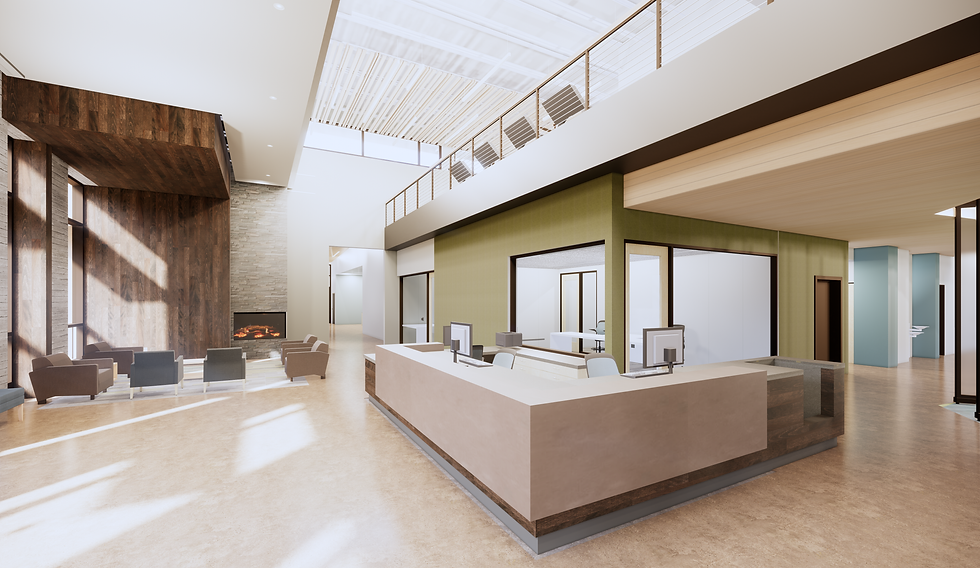
Lobby of community center. Front Desk wraps corner to allow views throughout the center. A seating and fireplace area provided "pre-control".
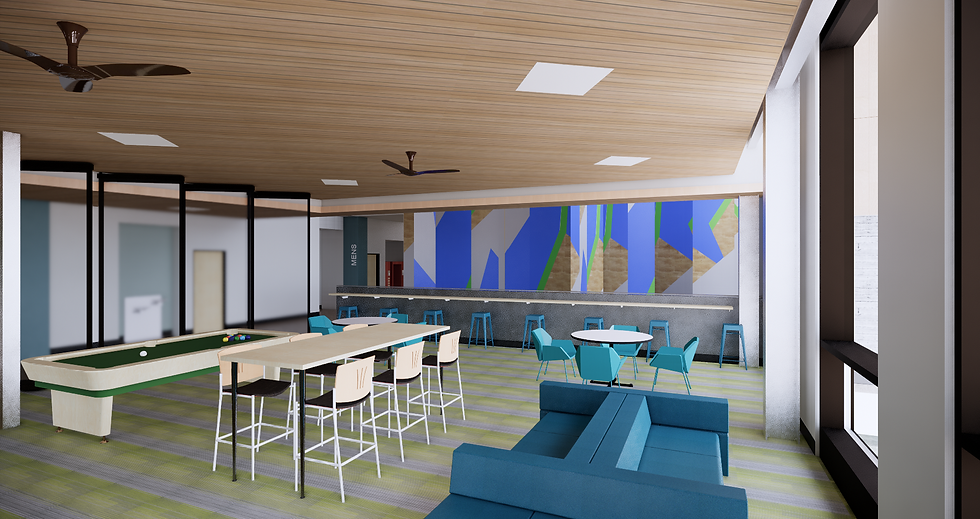
The teen area/ "community living room" with the climbing wall beyond. A technology bar provided as a separation between the spaces.
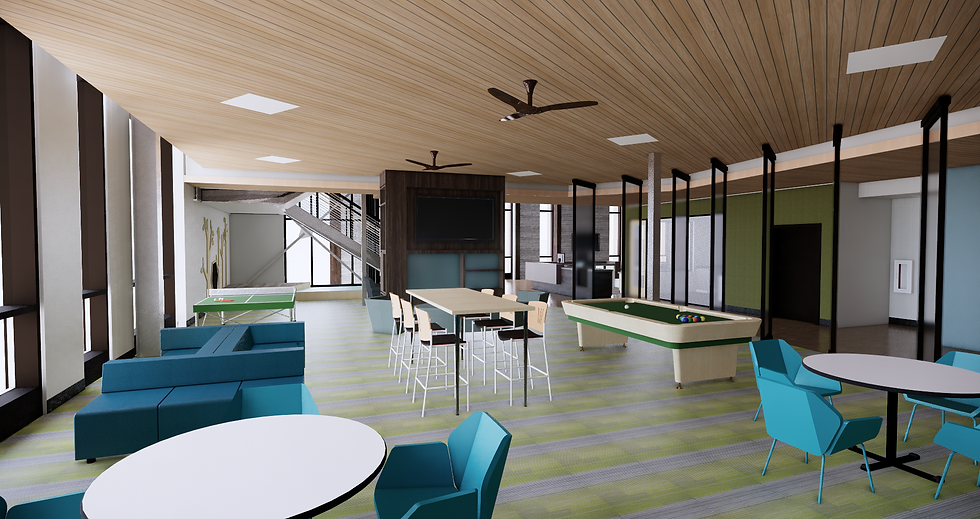
A different angle of the teen area/ "community living room", looking towards a storage and TV display with a child play area under the stair beyond.
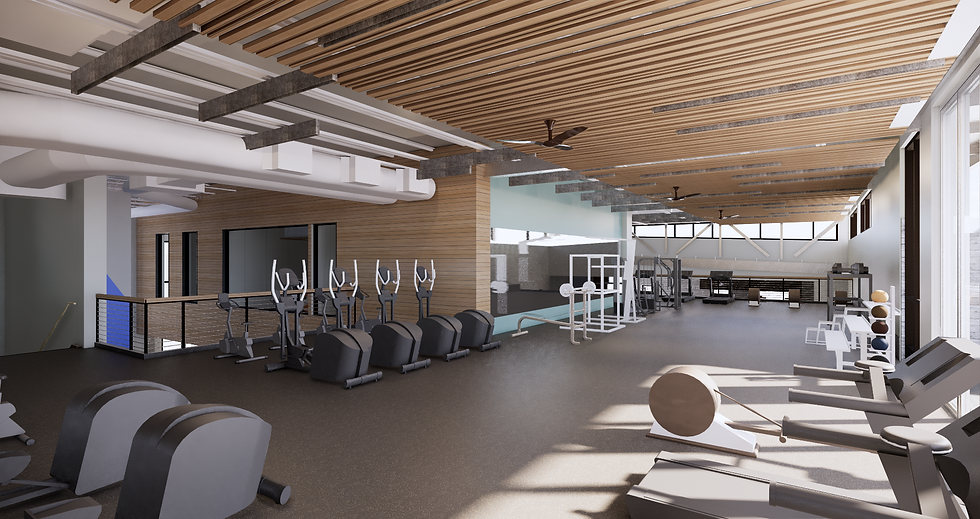
The second floor fitness area. A wood slat ceiling helps to define the space. Acoustical light fixtures slide in between the slats.
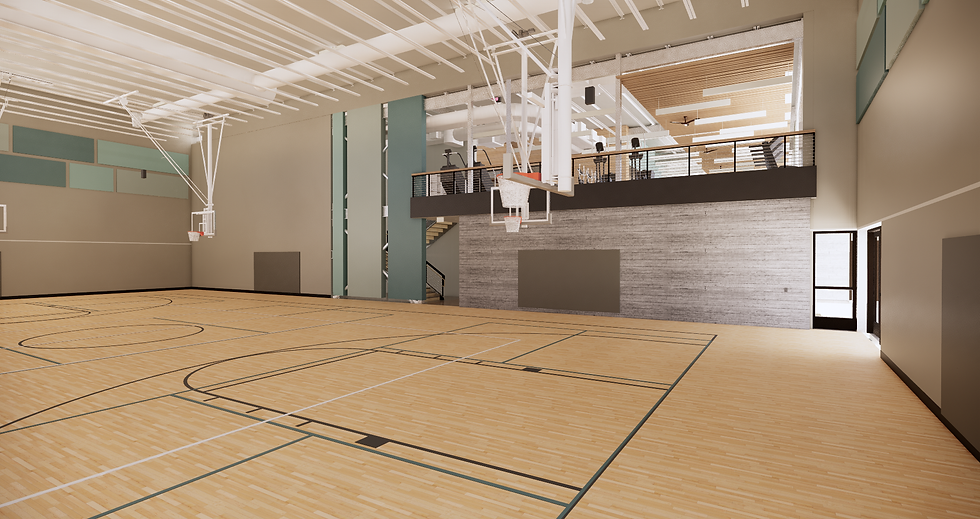
The gymnasium looking towards the second floor fitness area. A board formed concrete wall that ties together the exterior board formed concrete serves as an accent wall along with the stained baltic birch at the stair.